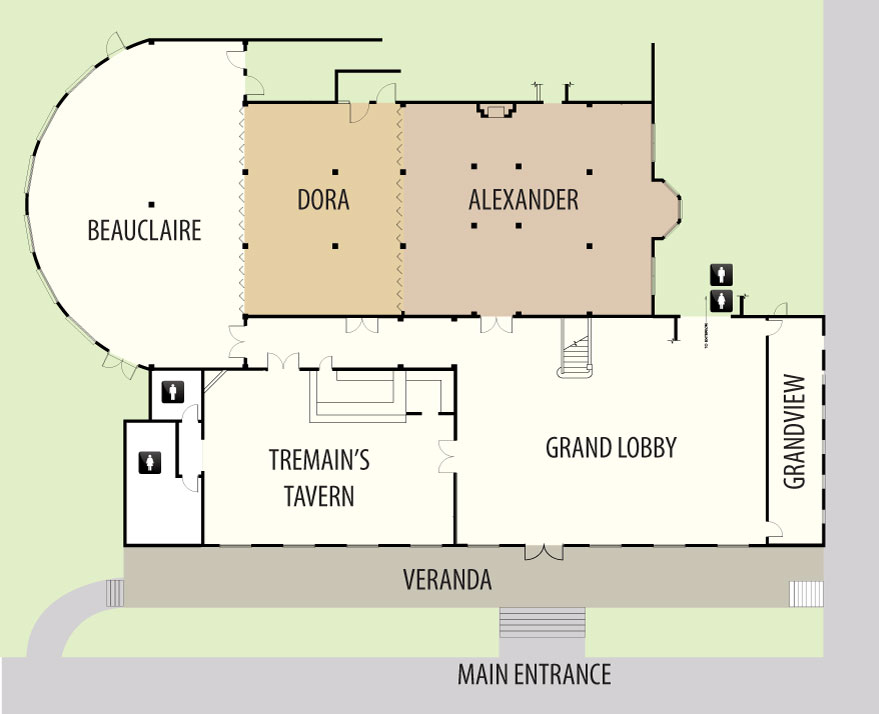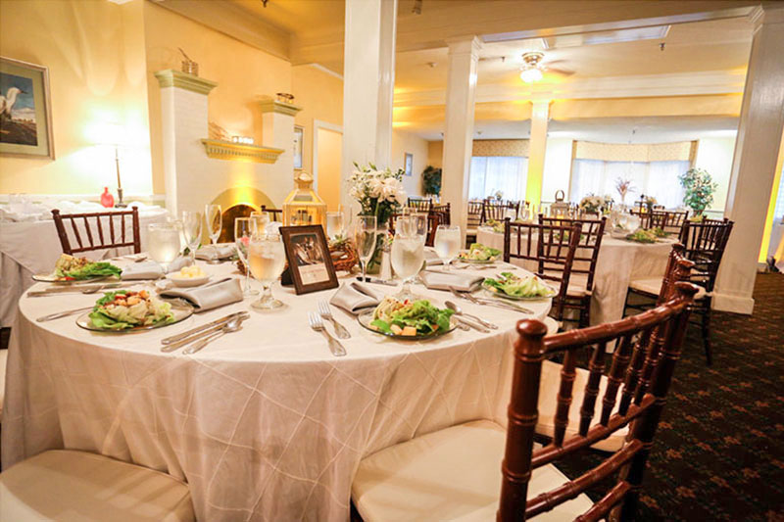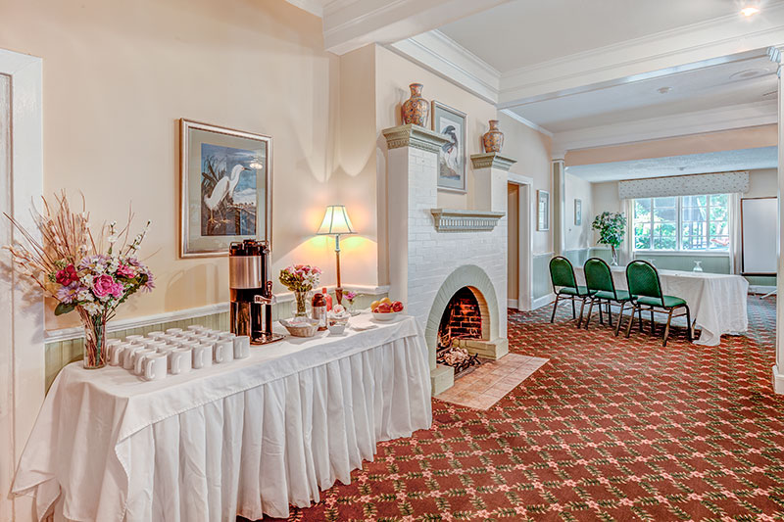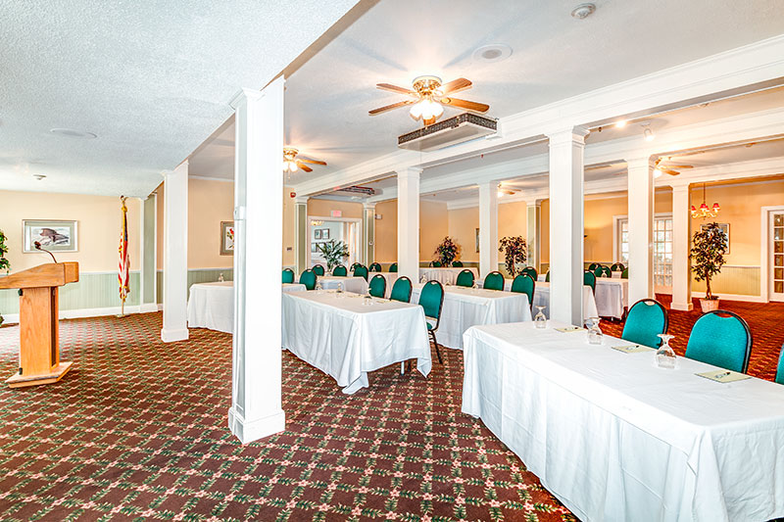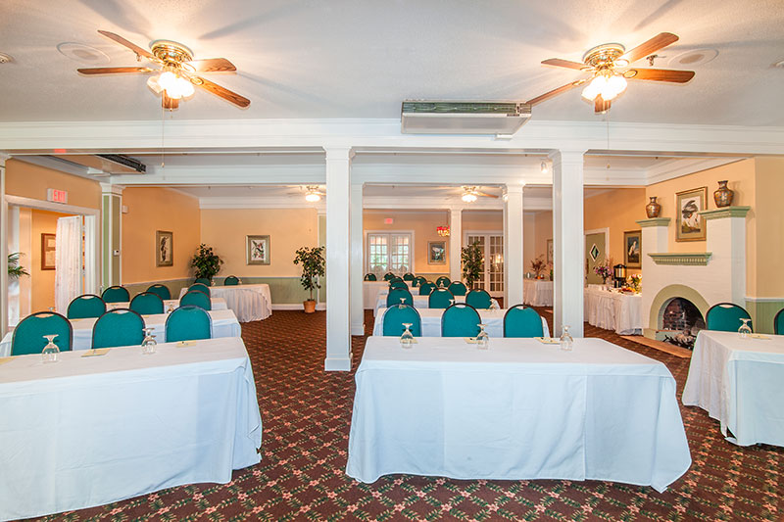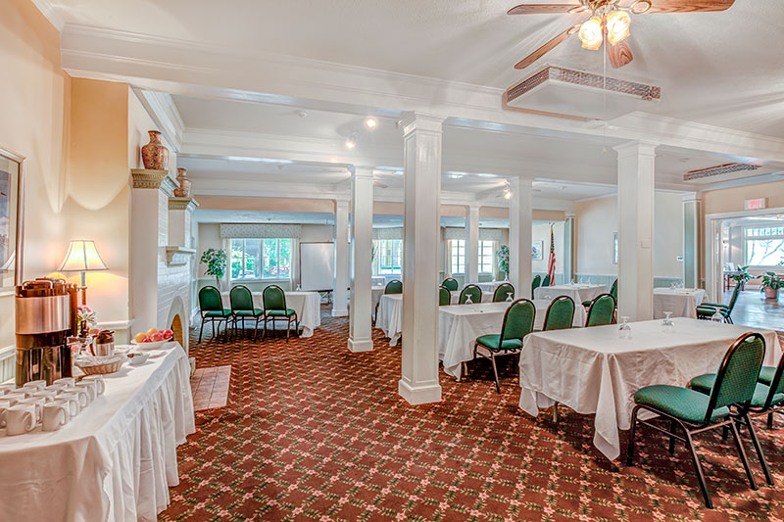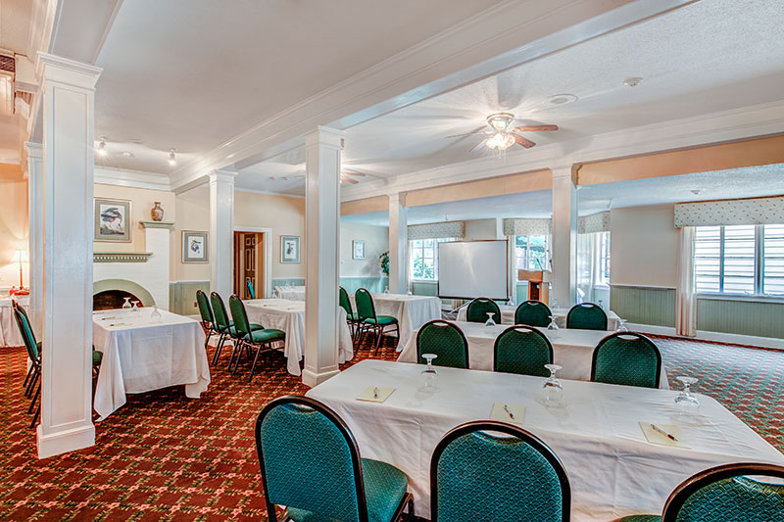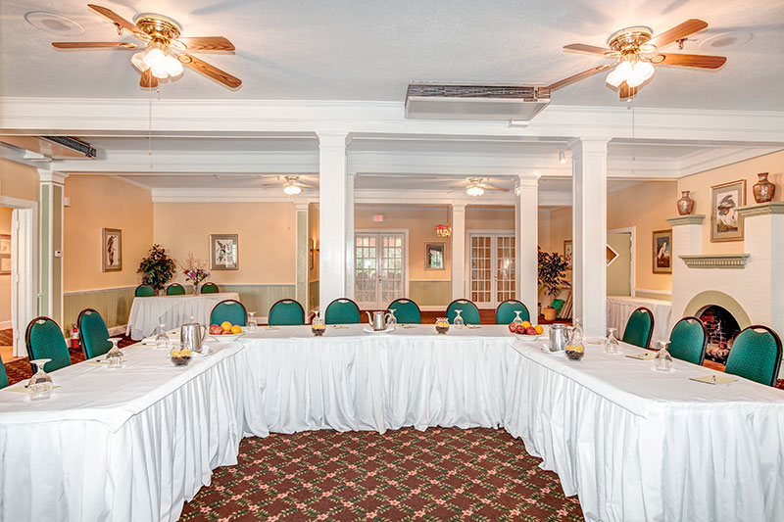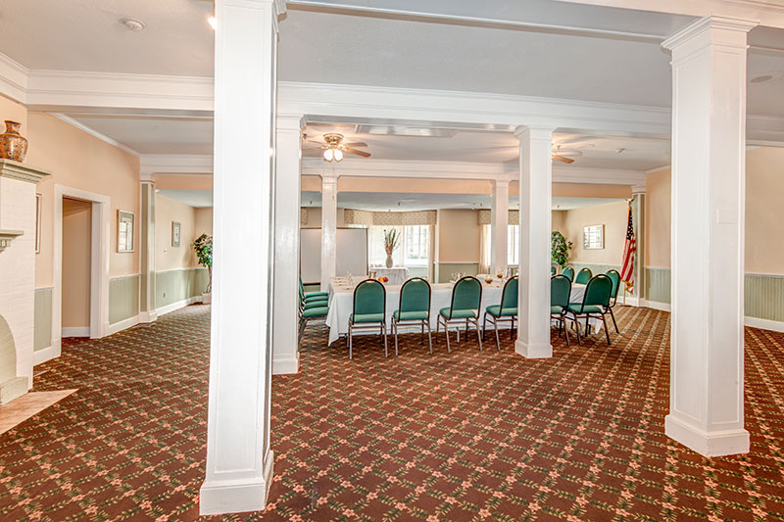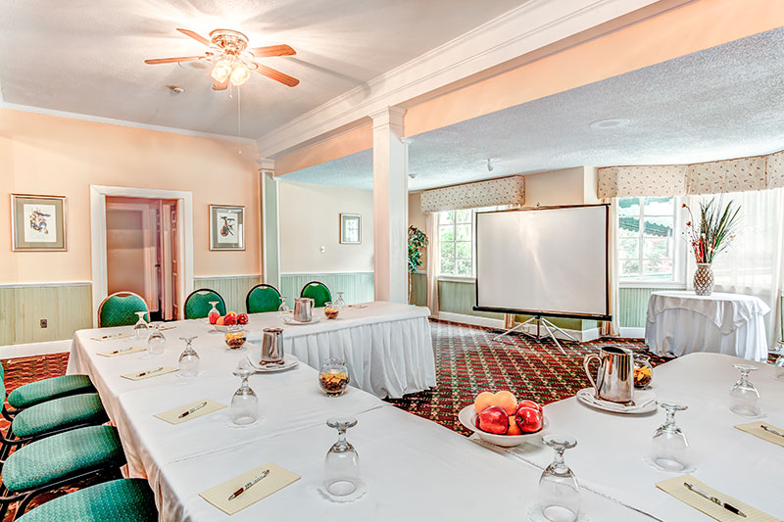The Alexander
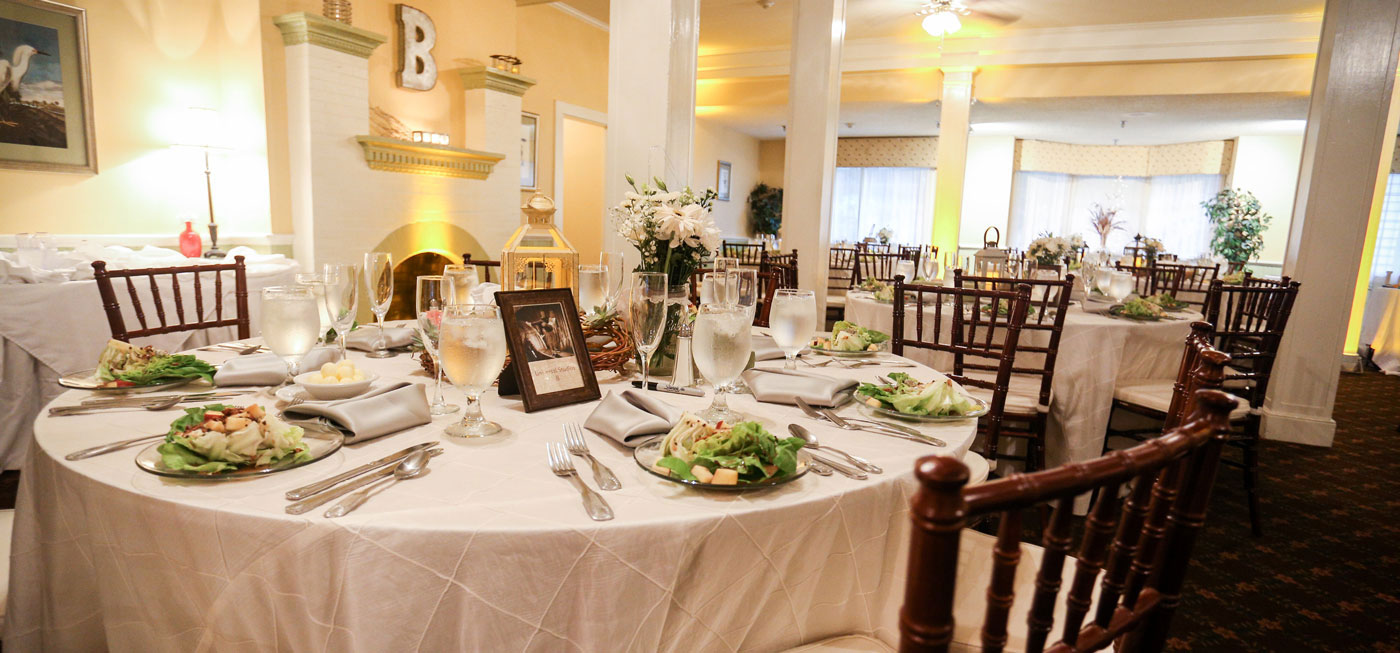
Attractively detailed, the Alexander Room is located directly off the main lobby and features its own fireplace and is an original part of the 1883 hotel It can be combined with the Dora room.
Venue Dimensions
DIMENSIONS: 36X52′
SQUARE FEET: 1800′
CEILING HEIGHT: 10′
BANQUET SITTING: 130
STANDING RECEPTION: 175
U SHAPE: 50
THEATER: 175
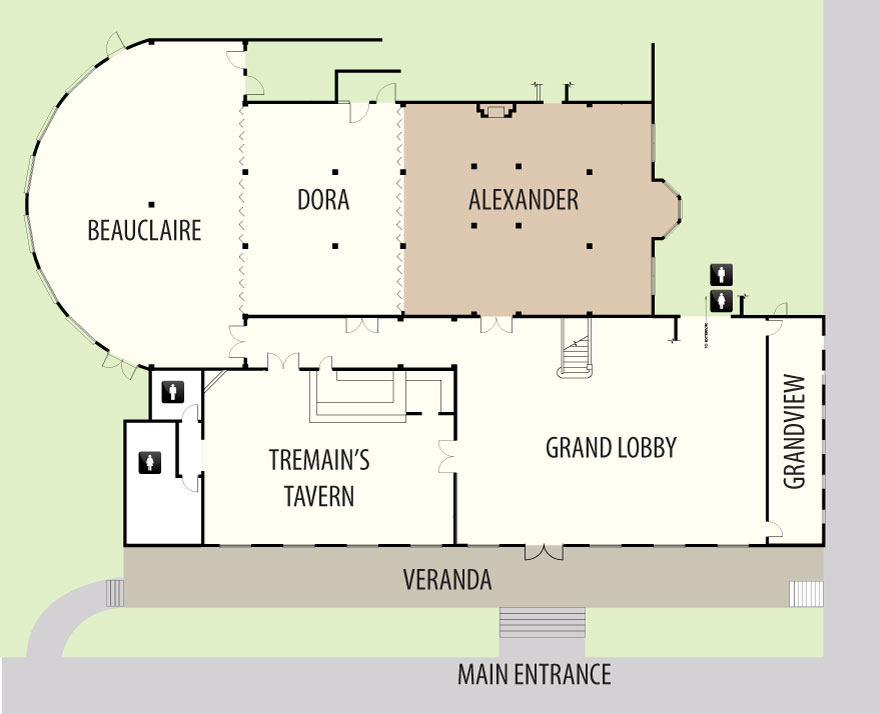
These rooms can be combined in different configurations.
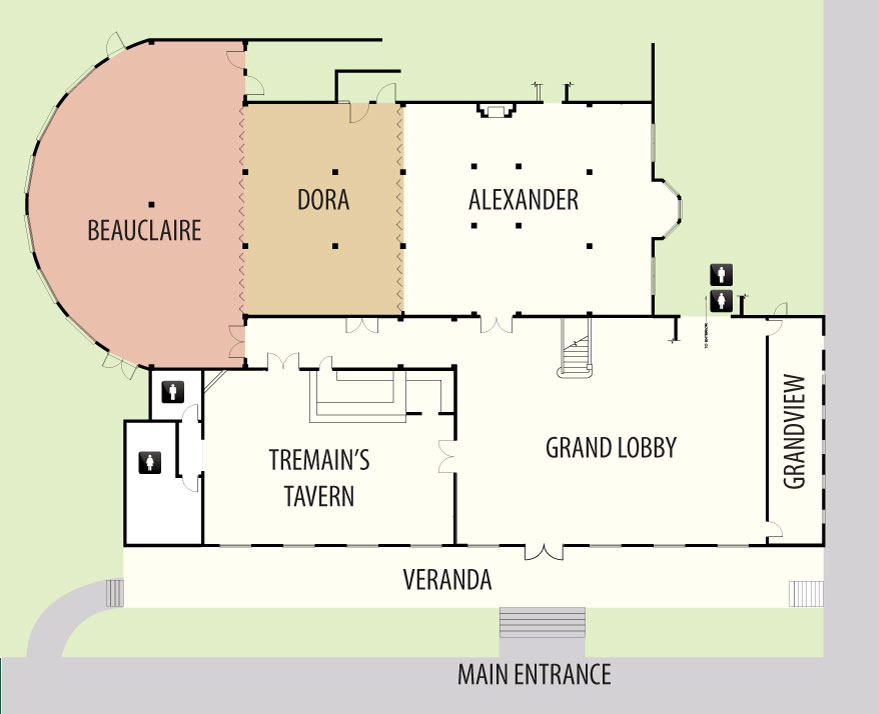
The Beauclaire and the Dora
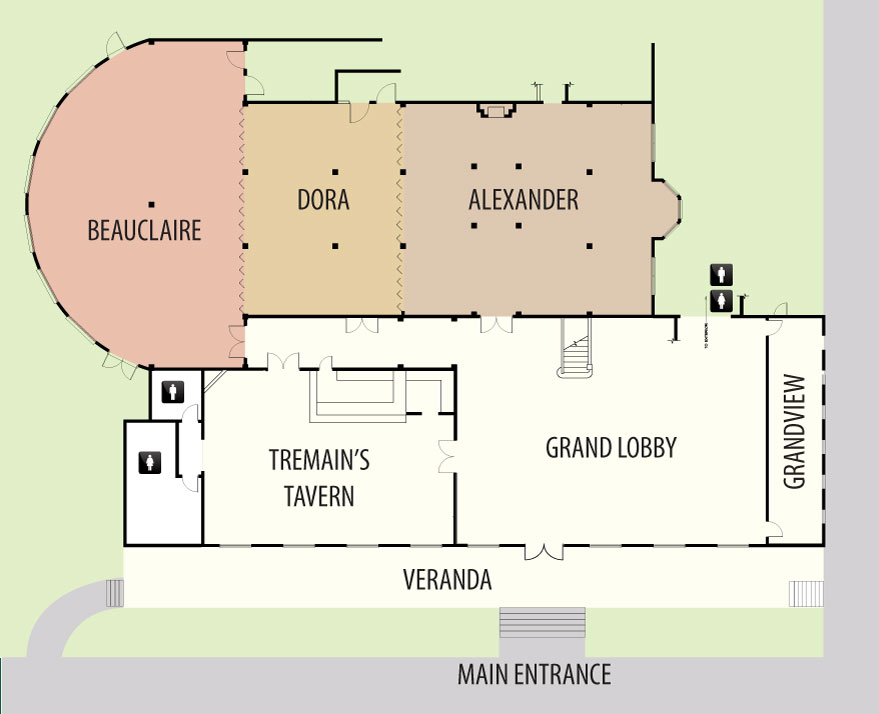
The Beauclaire, The Dora and The Alexander
