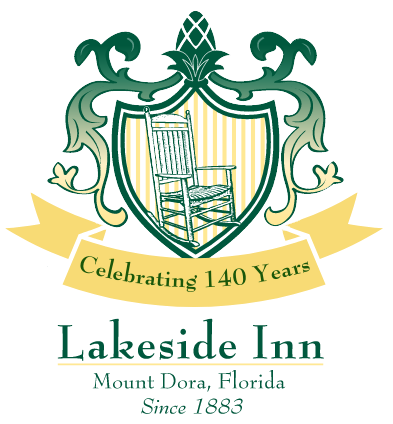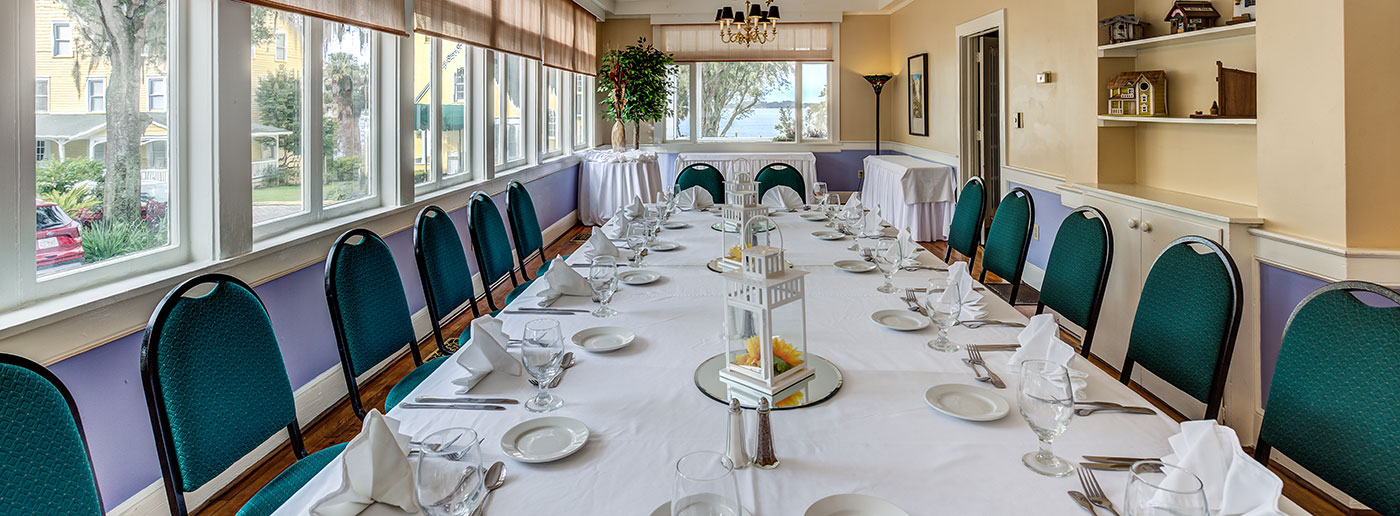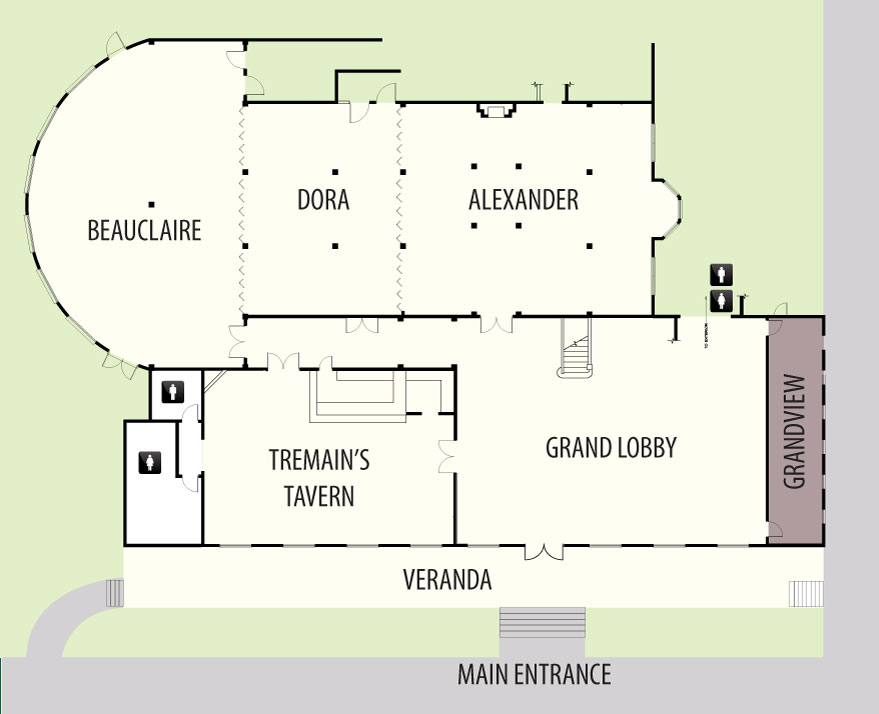A very bright and cheery room with plenty of windows and a hardwood floor. The Grandview Room is located directly off the main lobby and features bright natural lighting with courtyard and lake views.
VENUE DIMENSIONS
DIMENSIONS: 40x14'
SQUARE FEET: 560'
CEILING HEIGHT: 10'
BANQUET SITTING: 32
RECEPTION: 50
CLASSROOM: 25
U SHAPE: 20
THEATER: 40
FLOOR PLANS
Contact Weddings & events & Meetings





