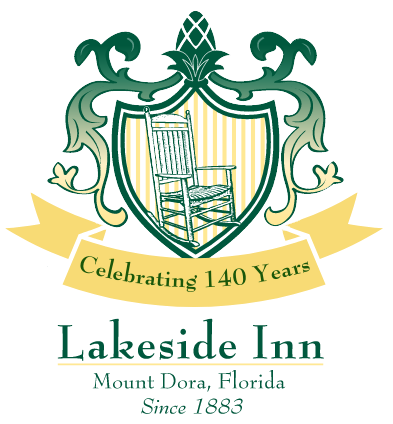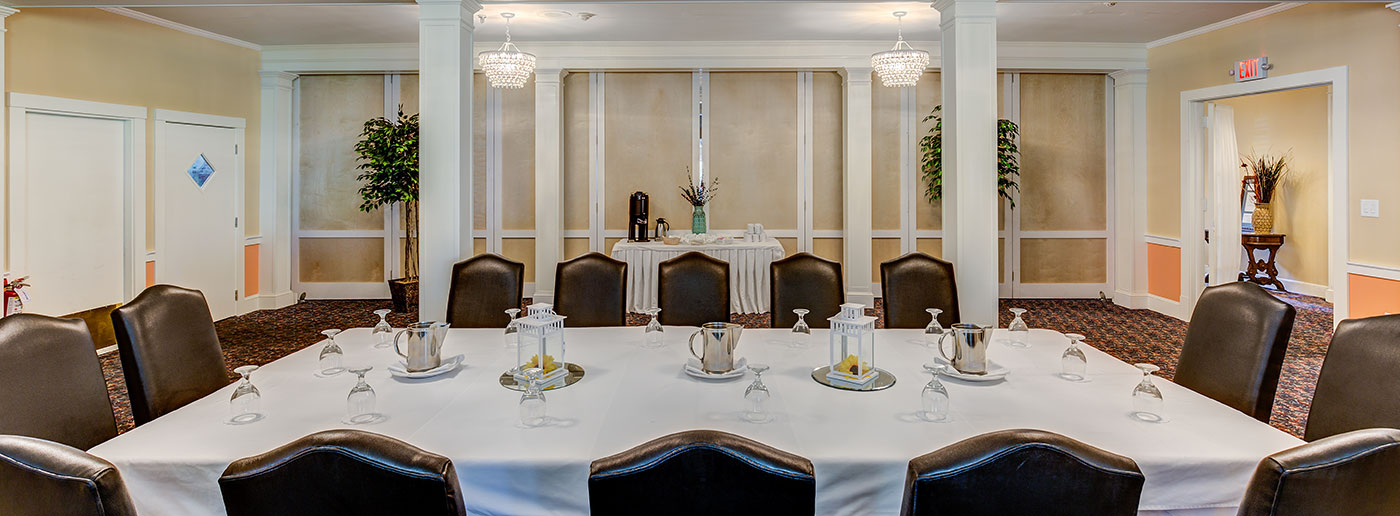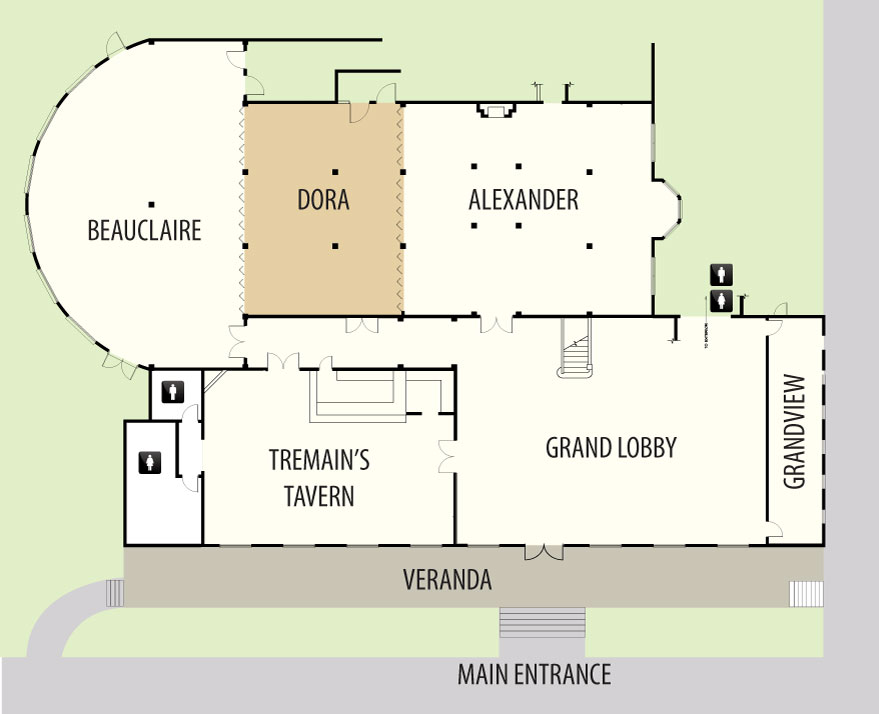This new private meeting space, located between the Beauclaire and Alexander rooms, can be separated by sliding partitions to accommodate a banquet party of up to 50 people or can be an addition to the Alexander and / or the Beauclaire for a party of up to 225 people.
VENUE DIMENSIONS
DIMENSIONS: 25x32'
SQUARE FEET: 800'
CEILING HEIGHT: 10'
BANQUET SITTING: 50
STANDING RECEPTION: 80
CLASSROOM: 30
U-SHAPE: 20
THEATER: 60
FLOOR PLANS
These rooms can be combined in different configurations.
The Beauclaire and Dora
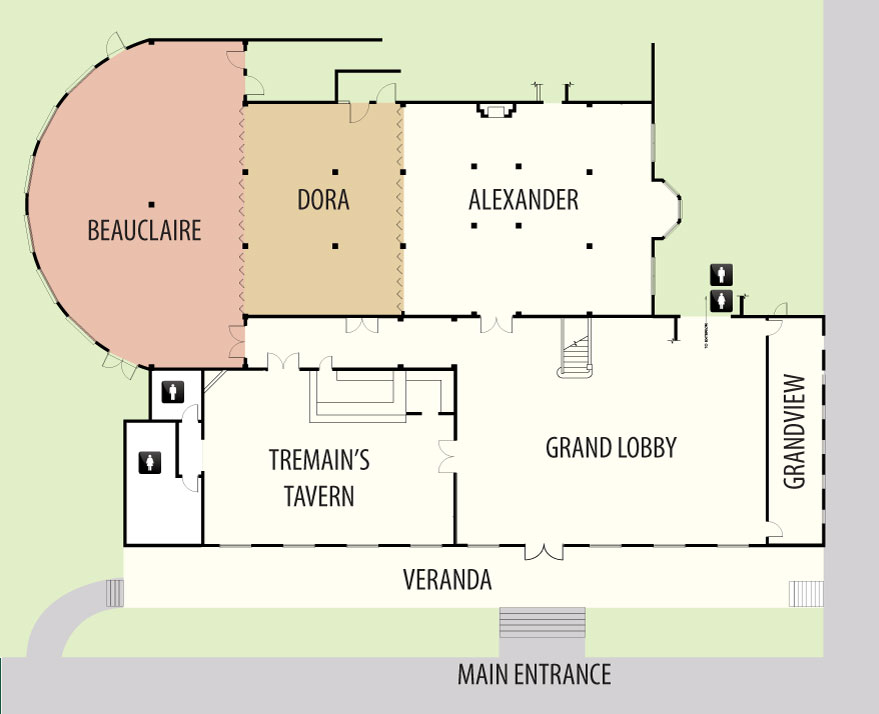
The Beauclaire, The Dora and The Alexander
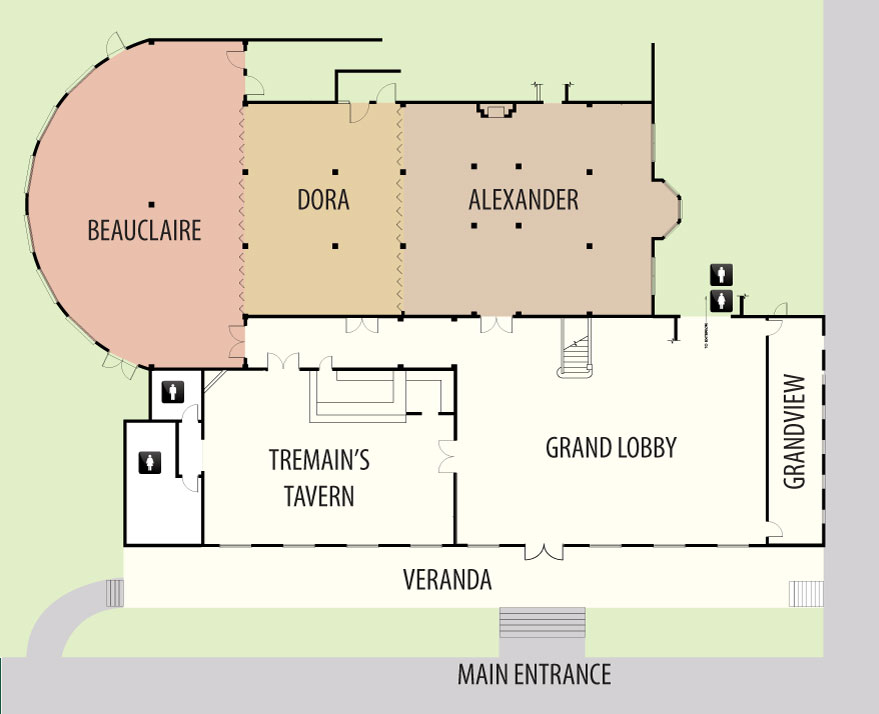
The Dora and The alexander
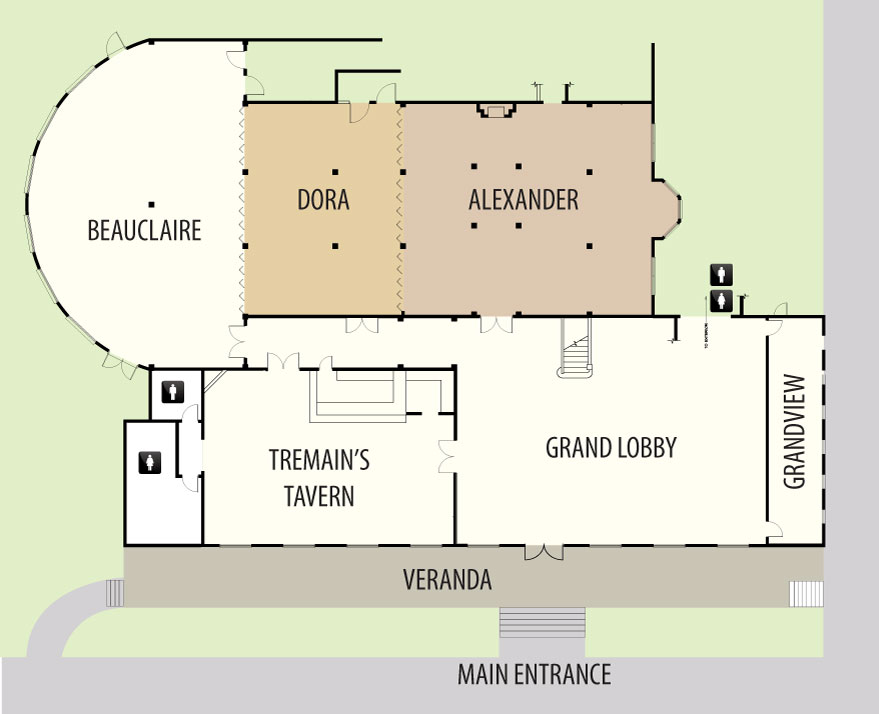
Contact Weddings & events & Meetings
