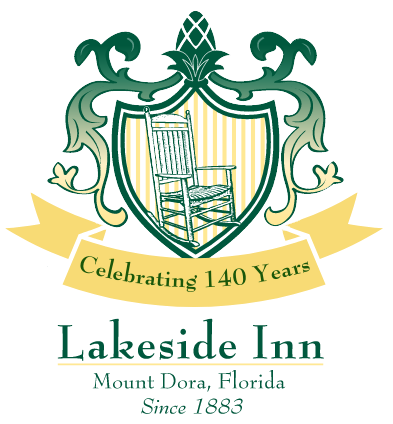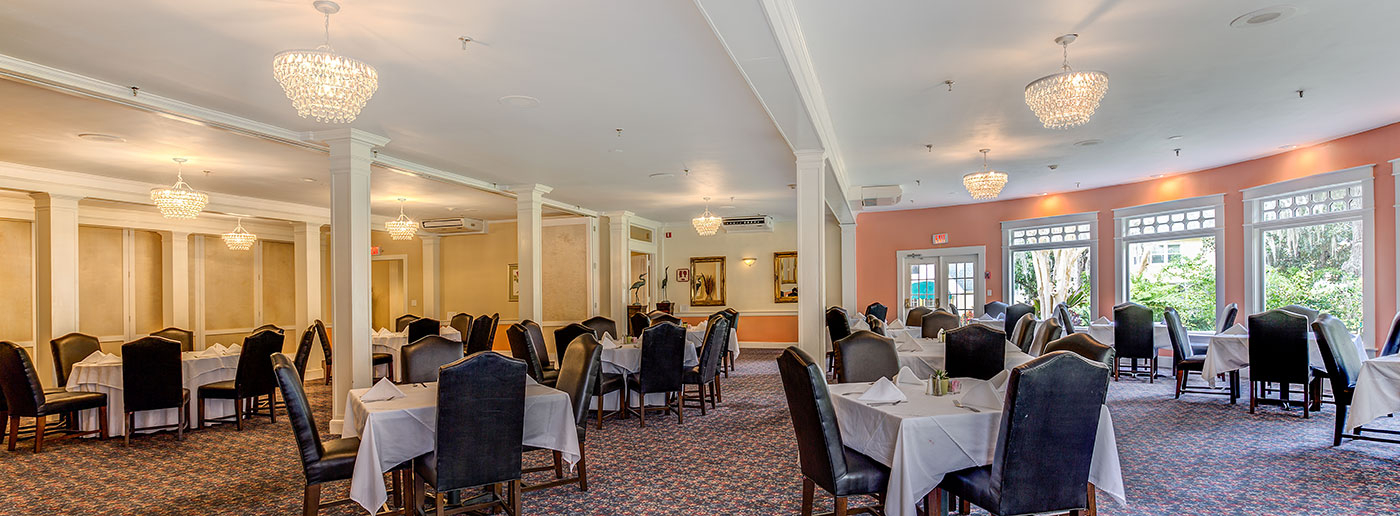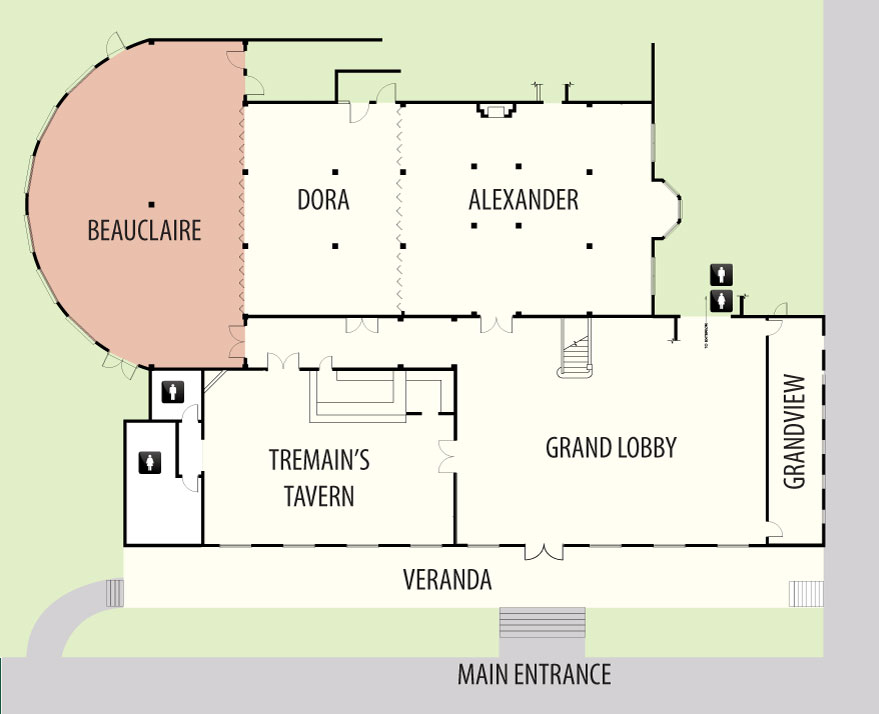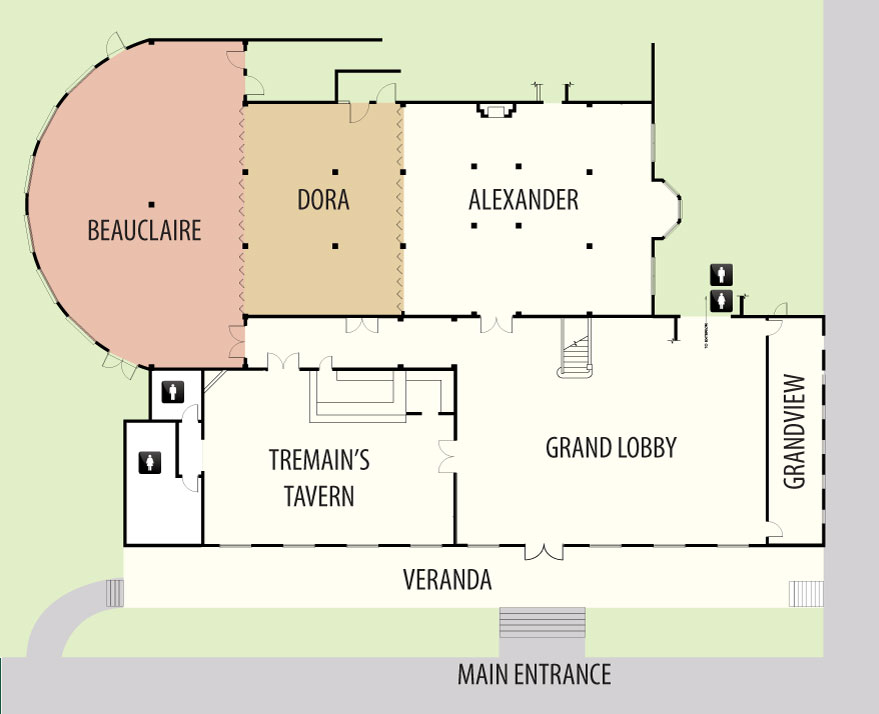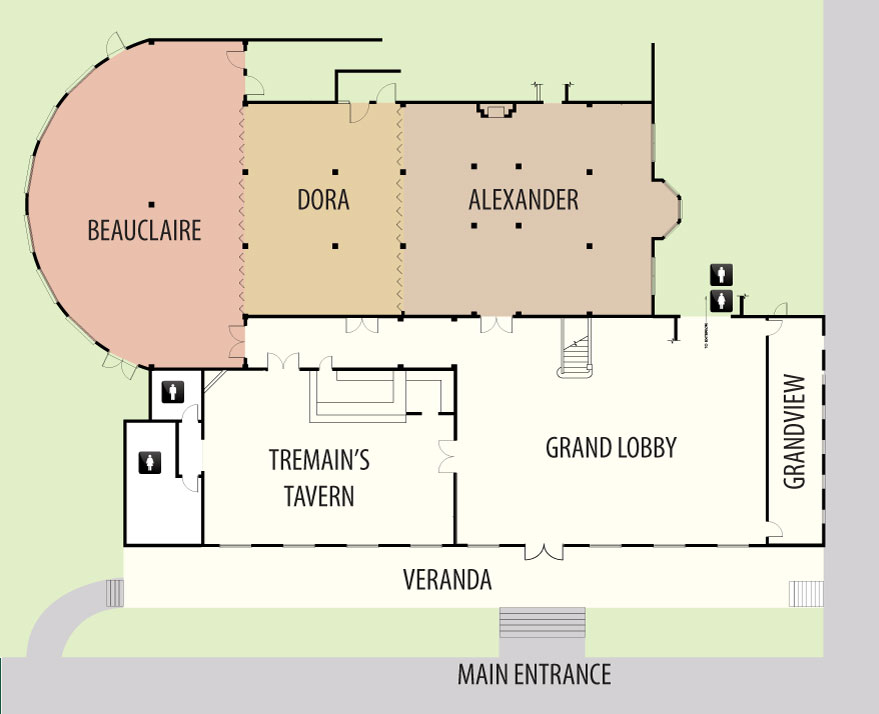The simple elegance of the Beauclaire Room highlighted by the semi-circular, windowed wall that helps in highlighting the views of Garden Terrace. The Beauclaire Room is located directly off the main lobby and features a direct connection with the Alexander Room through a set of draped French doors.
VENUE DIMENSIONS
DIMENSIONS: 36X52'
SQUARE FEET: 1800'
CEILING HEIGHT: 10'
BANQUET SITTING: 130
STANDING RECEPTION: 175
U SHAPE: 50
THEATER: 175
Floor Plan
AVAILABLE COMBINATIONS
These rooms can be combined in different configurations.
The Beauclaire with the Dora
The Alexander, the Dora and Beauclaire together
Contact Weddings & events & Meetings
